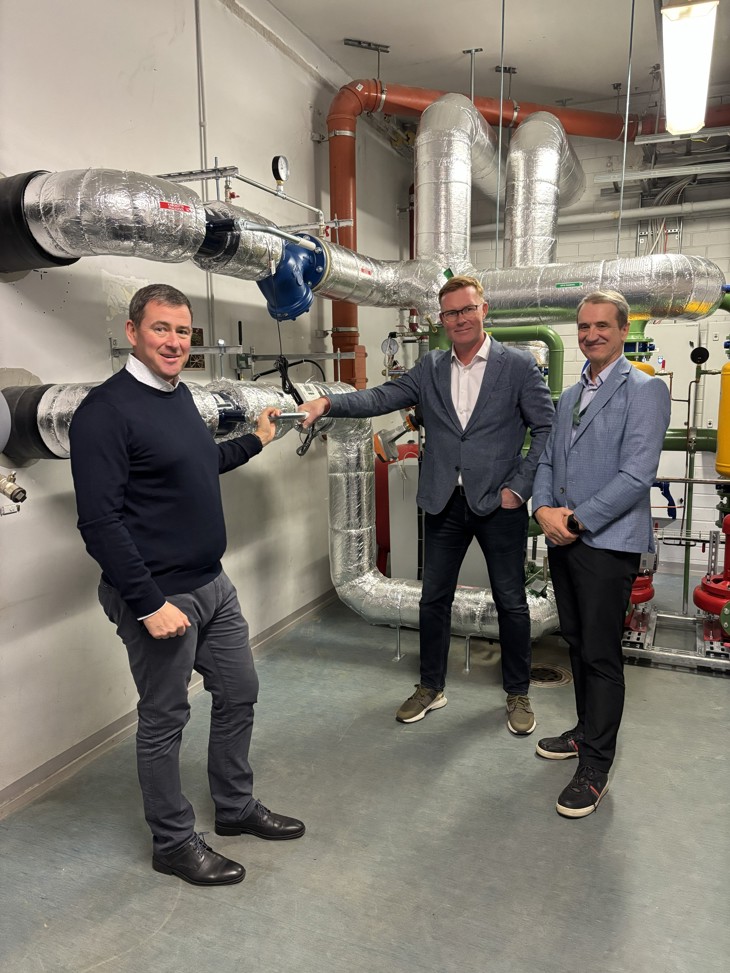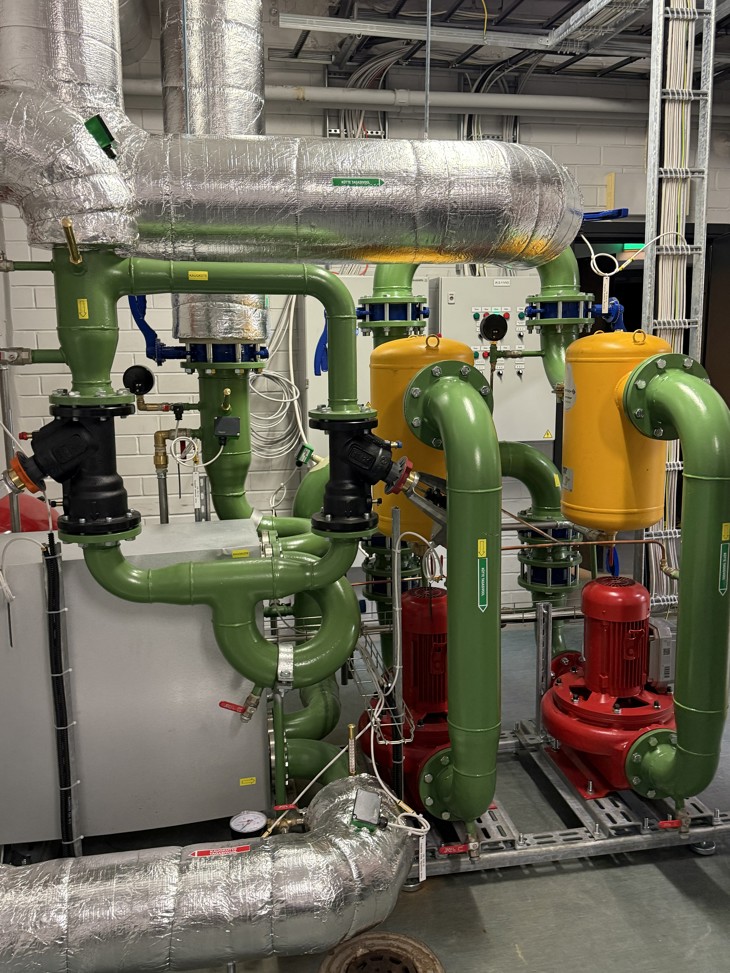
SEB Headquarters in Tornimäe changes from gas heating to environmentally friendly district heating

The SEB headquarters building in Tornimäe, Tallinn, a part of East Capital Real Estate’s Fund IV portfolio, has replaced its gas heating system with an environmentally friendly district heating solution provided by Utilitas.
This marks the first stage of a two-part project to make the building more sustainable. The next step, scheduled for spring 2026, will be connecting the building to the district cooling network.
“The connection of SEB’s head office to the district heating network is part of a broader trend, as more and more buildings in the capital are replacing local gas boilers with cleaner and more sustainable district heating solutions. Similar steps have recently been taken by A. Le Coq Arena, several major shopping centers, commercial buildings, and apartment buildings in Tallinn,” said Robert Kitt, Chairman of the Board at AS Utilitas Tallinna Soojus.
District heating provides buildings with a stable, reliable and environmentally friendly heat supply while reducing dependence on fossil fuels. Most of the heat produced by Utilitas comes from local renewable sources such as low-grade biomass. By 2027, the share of imported fuels will fall below 10 percent, as large-scale heat pumps and thermal storage units are added to Tallinn’s district heating network.
“Focus on sustainability and reducing our footprint are among East Capital’s core values, so this step was a natural decision. The total budget for this two-stage project is close to Eur 1 million,” commented Martin Otsa, a member of the Management Board and Investment Manager at East Capital Real Estate AS.
Preparation for the project began in 2021, while the design work started in 2023 and construction began in August 2025, lasting exactly 58 days.
Utilitas built a district heating connection to the building, and at the owner’s request, an internal system was installed to transport heat from the basement to the technical room on the 14th floor.
“The most challenging part was finding a way to route the pipes from the ground floor to the 14th floor in a building completed more than 25 years ago. There was no space available in the existing shafts, so we found room in the corners of balconies and stairwells. Holes were drilled, pipes weighing over 50 kg were carried up the stairs, fixed to the building’s concrete frame, welded, fitted with heating cables to prevent freezing, insulated with mineral wool, and finally enclosed in a sheet metal casing on the roof,” explained Aare Hommik, Construction Manager at East Capital Real Estate AS.
Acknowledgements
East Capital Real Estate would like to thank everyone involved in the project:
- AS Utilitas Tallinna Soojus
- O3 Technology OÜ – Design of heating and cooling systems (Designer: Joel Hirs; Project Manager: Mihkel Hiielaid; Responsible Specialist: Martin Kiil)
- O3 Technology OÜ – Design of electrical systems (Andres Lang)
- Karontek OÜ – Construction (Hanno Aua)
- AS Ecomatic – Control automation (Paul Pukk)
- Eco Point OÜ – Heating unit manufacturing (Ahti Maitsalu)
- Tehnosüsteemide OÜ – Supervision (Egon Pruul)
- Uus Haldus OÜ – Consulting (Ivo Kivirand)



